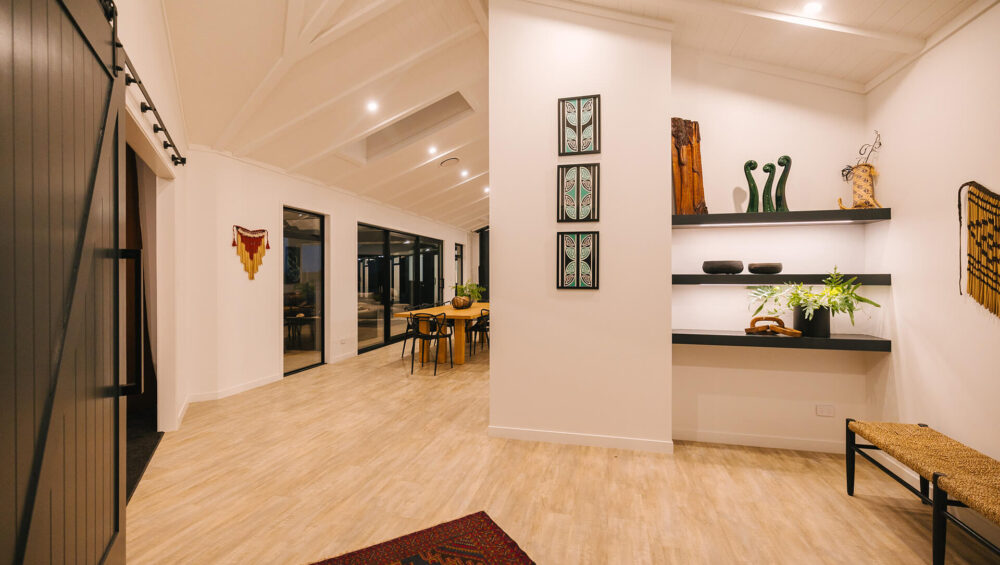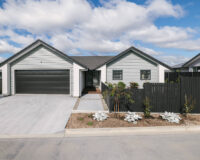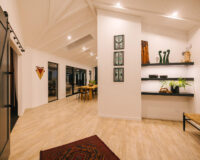Halcombe
Location
New Build, Signature
Project Type
Cam
Project Manager
Steve
Foreman
We saw another home Origin Homes were building and thought “We like that!”
Paul and Debbie had decided it was time to build their dream home when they drove past a recently completed Origin Homes new build. They loved what they saw so much they reached out to us to learn more. Two tours of the home they’d initially seen later and they were convinced – we were the right build partner for them.
Origin Home’s take
Working with the Turners, we had a very clear starting point. However, we made sure to adjust the design so that it worked with everything that was unique to them – their site, their style, their family.
“While their home ended up being quite similar on the outside to the original Origin Homes home they saw, on the inside it was very much tailored to them. We repositioned to lounge to make maximum use of their view of Mt Ruapehu. We changed the kitchen layout so that the skylights would bring in more light. We expanded the scullery and reconfigured the laundry. We took a design style they loved and turned it into a home that was truly theirs.”
Moving through those initial design phases to get to council-approved drawings was seamless with the help of 1ZERO2 Architecture.
“This is where we can add immense value to any new build project. We took Paul and Debbie’s feedback and drew the new floor plans ourselves. We took these to 1ZERO2 Architecture, and John and his team were able to create new council drawings from there. It’s a far quicker and more cost effective method, having the build team and architect working together from the start.”
As the build got underway, it was a full team effort to make sure every design feature was executed perfectly.
“Steve, our foreman, gave excellent feedback that helped the Turners adjust the light layout in their kitchen and living area for more even light distribution. And if you want to see a mark of his craftsmanship, you only have to look at the ceiling in that space. With parallel grooves and a centre ridge beam, if it was even 5mm out, it would have been very noticeable, but you look up at the finished product and it is perfect.”
Our in-house kitchen design team collaborated with Mastercraft – Kitchens by Healy, with valuable input from Debbie, to create an incredible kitchen and scullery space.
“We listened to Paul and Debbie’s living requirements, and carefully considered things like how many workstations were needed for the kind of family functions they love to host. We added features like Dekton benchtops and side-by-side ovens so the final kitchen design was both balanced and highly functional.“
The impressive finished home reflects the strong working relationship we had with the Turners throughout the project.
“Paul and Debbie were fantastic to work with. There was a lot of trust and communication running both ways. We understood their vision clearly, and they were open to our advice and guidance. It was a wonderful partnership.”
The client’s take
Aside from finding a home design style they loved, it was the ways in which we kept them involved throughout the project that made the biggest difference to Debbie and Paul.
“Keeping us up to date with everything made it stress-free. We knew exactly where we were all the time, right through to the completion of the build. We got a walkthrough every week, as well as the weekly email.”
When surprises or obstacles arose, we found a path forward.
“We trusted our builders and we knew they were going to solve any issues. We had a few problems and they managed it and came to us with solutions.”
For many builders, handing over the keys is the final step of a new home build. Not for us. We stayed in close contact with the Turners, ensuring every feature of their new home worked as intended.
“The before, during and after care is spot on. We cannot fault anything with the whole process.”
The interior designer’s take
Danielle, from Xtra Design in Feilding, became an integral member of the project team, adding life and creativity to key spaces within the home.
“Debbie & I connected quickly with a joint love of colour, texture and bringing nature from the outside in.”
With Debbie’s support, the Turners settled on some genuinely stand-out design choices – ones that we loved.
“With some pretty bold wallpapers and curtain colours presented to them, Debbie was in love while Paul was not as convinced, but importantly he trusted the process. It’s incredible to have clients dive out of their comfort zone and believe in the vision. It’s in these moments decisions are made that make a house a home.”





